
The AOC offers urban office space to young, creative companies, providing a professional and focused working environment to inspire superior results. Flexible floor plans make it possible to tailor offices to company needs and growth plans.
Superbly designed and equipped for long-term office tenants, the AOC impresses with the kinds of features and benefits typical of co-working spaces: a wide range of office sizes that can be flexibly adapted to growth, a central conference centre, and an inspiring ambience thanks to the lively mix of tenants. Open rooms with ceiling heights of up to three meters create a pleasant and productive working atmosphere where professionals can thrive. The flexible room division concept allows complete flexibility – from individual offices all the way to open office plans.
The AOC is not an office like any other. The AOC is a space for professionals with co‑working spirit!
08.02.2024
We proudly present the new face of the AOC! With a fresh branding and a renovated appearance, AOC gets a clear position in the market.
06.08.2024
We are very pleased to welcome our new tenant: Oertel and Prümm!
19.08.2024
We are very pleased to welcome PIMA Health Group as a new tenant in our building!
The AOC allows young, upcoming companies to start small, then to rent additional space as they grow. AOC’s broad mix of more than 40 different tenants – from IT, communications and logistics to fitness and retail – offers opportunities for synergies and a diverse, dynamic office neighbourhood.
Component Dubai | EG

Component Rotterdam | 2. OG
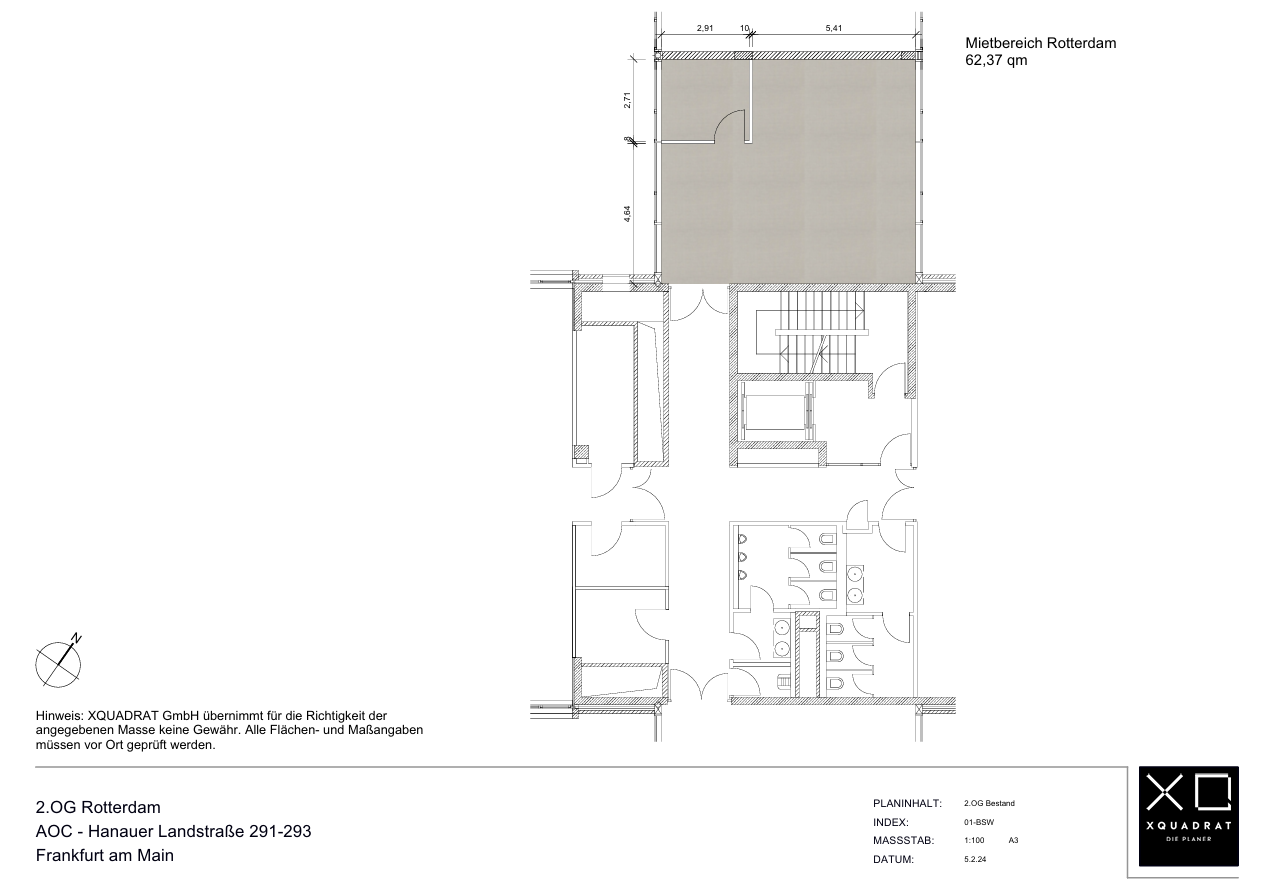
Component Shanghai | 3. OG

Component Shanghai | 4. OG

Component los Angeles / Hamburg | 4. OG

Component Santos | 4. OG

Component Los Angeles | 5. OG

Component Rotterdam | 5. OG

Component Los Angeles | 6. OG

The AOC complex consists of six buildings interconnected via bridge structures and an extension along Ferdinand-Happ-Strasse. The colourful mix of tenants, including not only offices but also retail and fitness tenants, creates a stimulating and appealing neighbourhood.
The AOC’s “pro-working” office concept offers its tenants the opportunity to implement flexible working concepts over total space of more than 25,000 sqm - with individual leases starting at just 150 sqm. Floor plans can be individually adapted to your wishes so that you can create the perfect feel-good environment for your staff.
The bright open spaces – with floor-to-ceiling windows in some areas and ceilings up to three meters high – provide the environment which today’s young professionals need for creative and focused work.
Whether you prefer an open-plan office, individual offices or a mix of both, the AOC’s space concept offers complete flexibility.
The AOC is an attractive and impressive business complex with a distinctive clinker brick façade, extensive glass, and an architecturally attractive design including connecting elements between the component buildings.
With more than 400 parking spaces in two levels of underground parking, for tenants as well as public use, the AOC offers convenience and flexibility. Additional outdoor parking spaces are available for short-term parkers. And of course, Frankfurt’s excellent public transit network provides an easy alternative.
The complex’s spacious outdoor area with green spaces and numerous seating offers opportunities to take a break, enjoy lunch in the fresh air, or to meet with colleagues on a nice summer day.
In addition to the AOC’s excellent transit and road connections, the complex also enjoys exceptional high-speed data connections, as one of the world’s largest data hubs is also located on Hanauer Landstrasse.
Axis dimension
ca. 1.37 m
Ceiling height
ca. 3 m
Air conditioning
Concrete core activation, efficient multi split units
Sun protection
Interior sun protection
Facade
Clinker brick facade
Floor
Raised floor
Network cable
CAT 7
Parking area
Two levels of underground parking + outdoor parking spaces
Parking spaces
1 / 75 sqm
Access
Six component buildings, each with its own entrance and lift
Rental areas
Flexible and divisible space, with leases starting from 150 sqm
The multifunctional conference center on the 2nd floor of the AOC is located in the heart of Frankfurt's vibrant Ostend district.
The modern space offers four attractive room units of different sizes on almost 400 m² and is the ideal setting for meetings, general assemblies, conferences, workshops, training sessions, and presentations.
The rooms can be used by 4 to a maximum of 120 people. Innovative catering ideas for every format, combined with a full-service package, optimize the holistic concept for the floor. The conference floor can be used by AOC tenants, who receive special conditions, as well as by external companies.
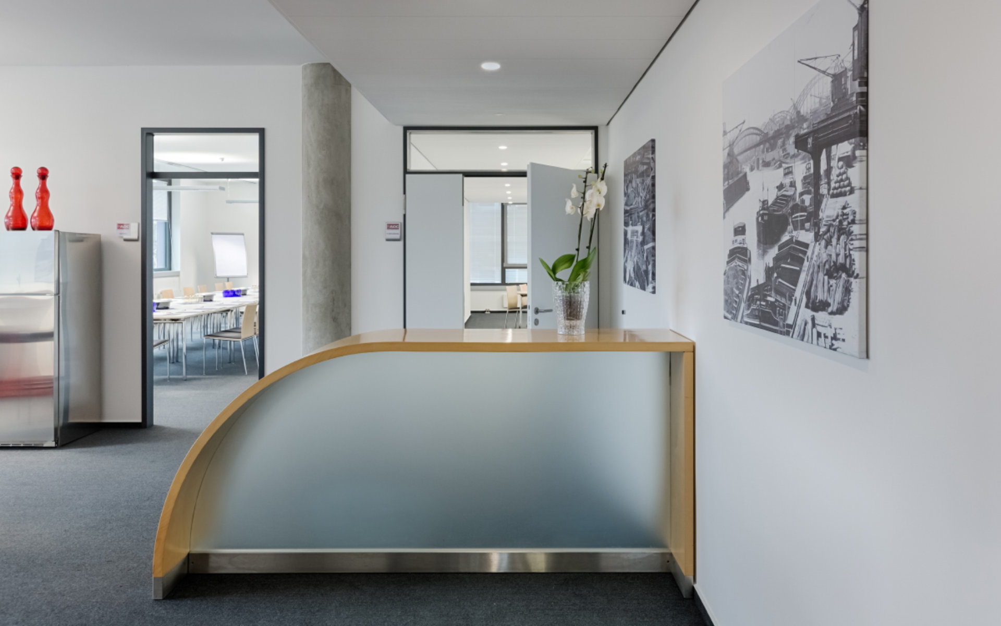
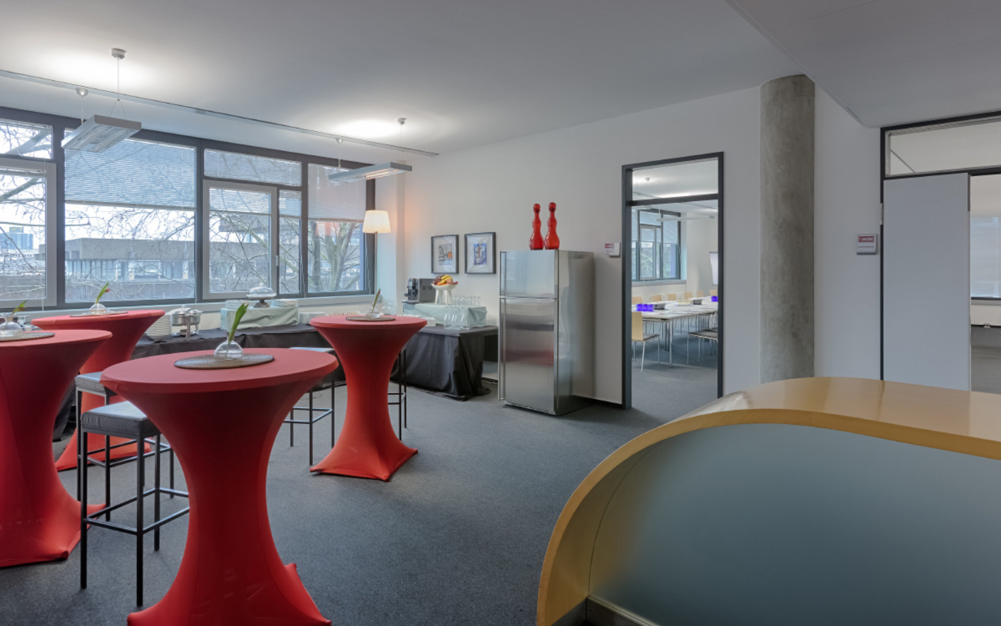
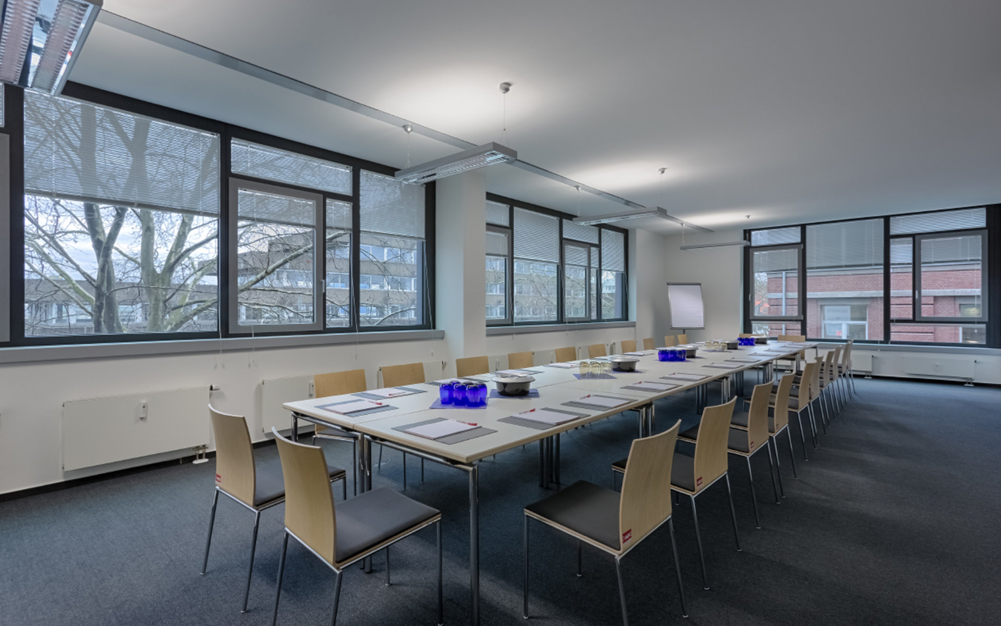
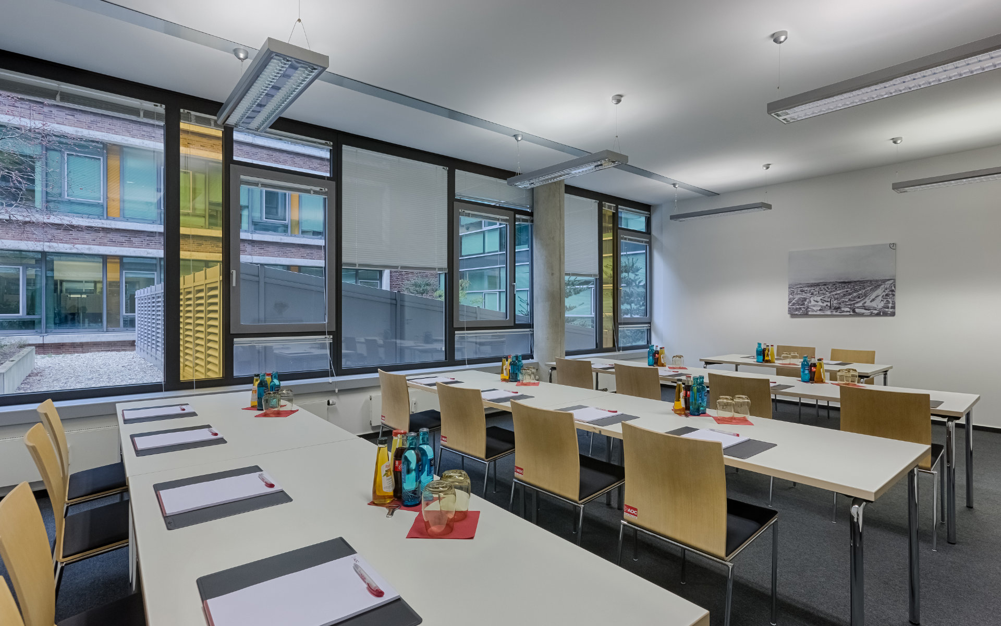
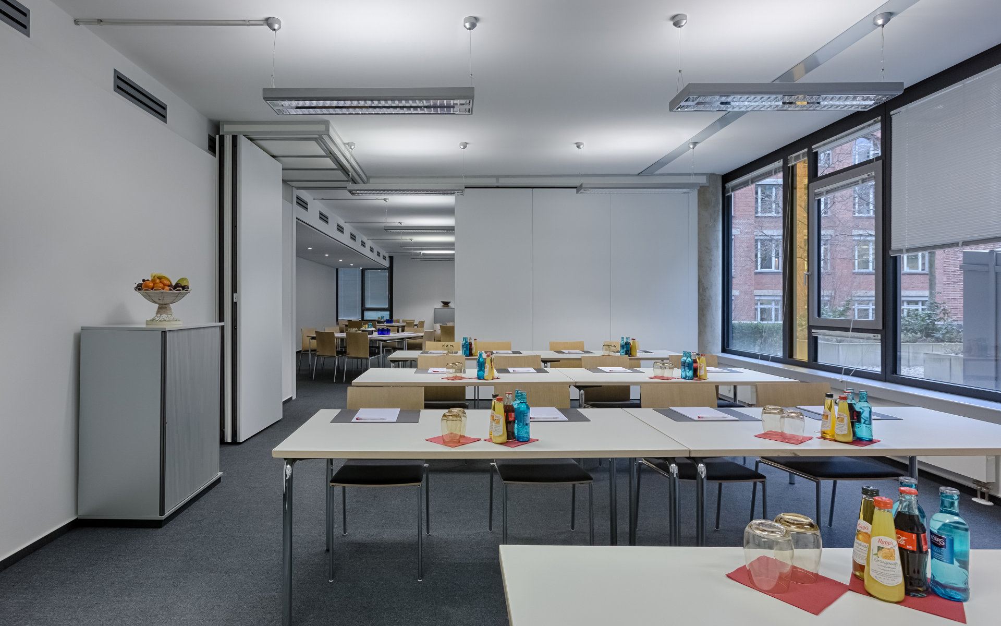
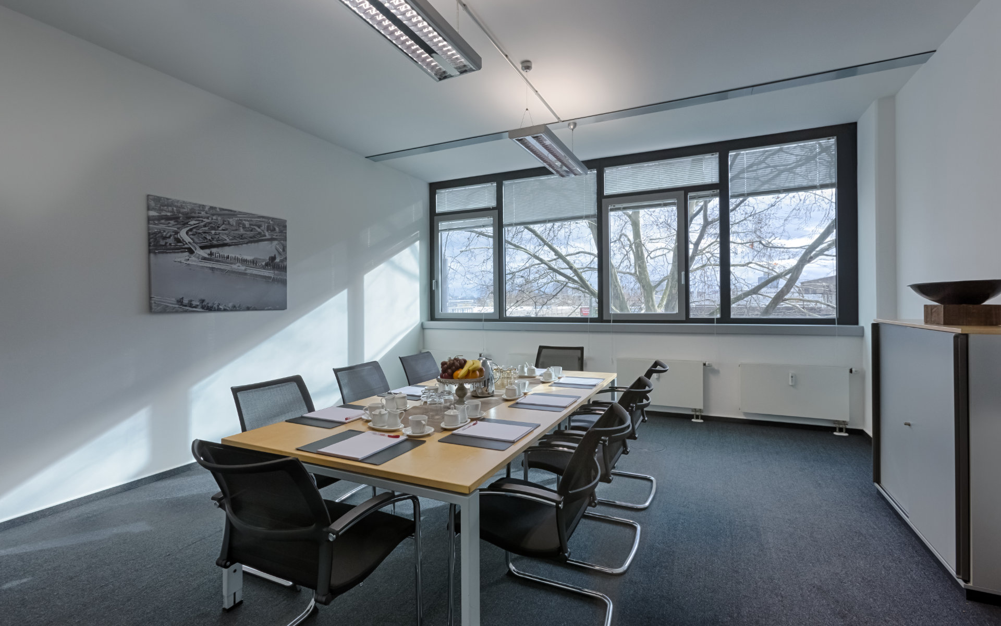
In a world in which environmental protection and sustainability are becoming increasingly important, the office real estate industry is also called upon to make its contribution.
Sustainability is no longer a marginal issue, but rather a central aspect in the planning, design and use of office buildings. We stand by our commitment to sustainability and have already initiated BREEAM certification, which will be finalized shortly.
However, this is just the beginning of our efforts. We have further exciting projects in our sustainability pipeline that we would like to report on in a timely manner.
BREEAM
Wir freuen uns, bekanntzugeben, dass das AOC nun mit der Auszeichnung BREEAM Sehr Gut zertifiziert wurde!
BREEAM (Building Research Establishment Environmental Assessment Method) ist eines der weltweit führenden Zertifizierungssysteme für nachhaltige Gebäude. Es bewertet die Umwelt- und Nachhaltigkeitsleistung eines Bauwerks über den gesamten Lebenszyklus hinweg – von der Planung und Bauphase bis hin zur Nutzung und Instandhaltung.
Was macht BREEAM so besonders?
BREEAM berücksichtigt eine Vielzahl von Kriterien, wie etwa die Energieeffizienz, den Wasserverbrauch, den Einsatz nachhaltiger Materialien, die Verbesserung der Luftqualität und die Reduktion von Abfall.
Diese umfassende Bewertung fördert nicht nur den Umweltschutz, sondern sorgt auch für eine bessere Lebensqualität der Nutzer und steigert den Wert des Gebäudes.
Die BREEAM Sehr Gut-Zertifizierung ist ein klares Zeichen für unser Engagement, umweltbewusste, ressourcenschonende und zukunftsfähige Büroimmobilien zu managen.
Wir sind stolz darauf, einen weiteren Meilenstein in der nachhaltigen Büronutzung erreicht zu haben und unseren Beitrag zu einer grüneren Zukunft zu leisten.
Ein großes Dankeschön an alle, die dieses Projekt möglich gemacht haben!
The AOC is located on Hanauer Landstrasse, the main thoroughfare in Frankfurt’s upcoming Ostend district. Over the past years, this area on the city’s east side has undergone a dramatic transformation from an industrial area to a vibrant urban district with gastronomic offerings, trendy retailers and nightlife.
Whether you’re travelling by car, by foot or by public transportation, the AOC offers excellent connections. In addition to the very frequent tram and bus service along Hanauer Landstrasse, including a stop right in front of the AOC, the nearby Ostbahnhof station provides convenient access to Frankfurt’s extensive metro (U-Bahn) network. Located directly next to access ramps to the A661 motorway, the AOC is equally convenient for motor vehicles.
The large number of new and attractively renovated buildings have helped to make Frankfurt’s Ostend increasingly popular not only as a business but also as a residential area, with ever more people both living and working in this lively mixed-use district.

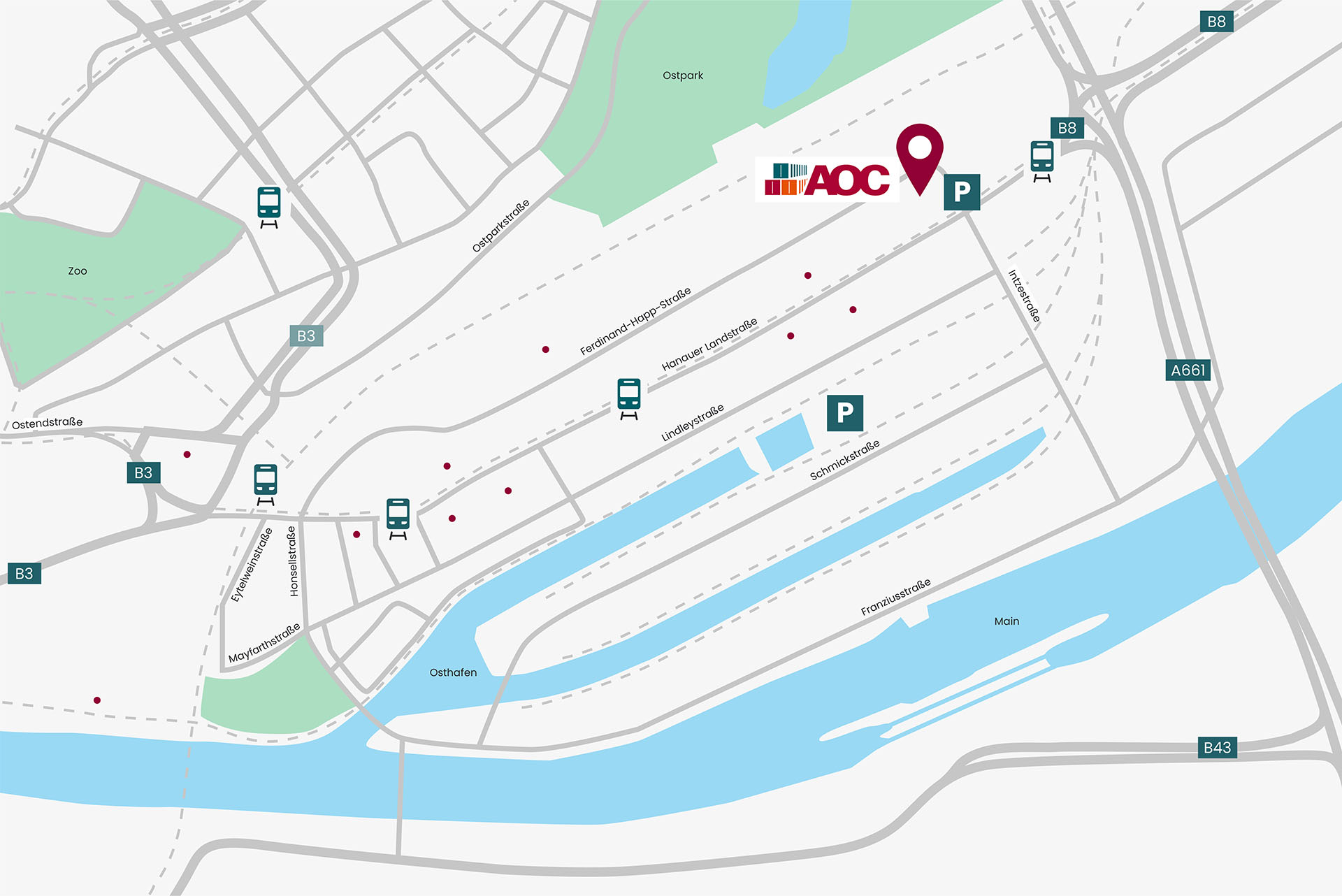








Starling is the independent specialist in asset management for office properties in Germany.
Since 2014, our team has further developed an investment volume of 1.1 billion euros with 152,000 m² of rental performance for international investors with a focus on Frankfurt am Main.
Starling is owner-managed and operates as an independent full service provider.
AOC
Hanauer Landstraße 291 - 293b
60314 Frankfurt am Main
Starling Real Estate Asset Management GmbH & Co. KG
Kaiserstrasse 6
60511 Frankfurt am Main
Alea Maria Dohmen
T: +49 69 2475328-16
M: +49 15118487277
E: amdohmen@starling-ream.de
Falk Willing
T: +49 69 2475328—11
M: +49 175 5J3 90 92
E: fwilling@starling-ream.de
Marie Kappeller
T: +49 69 2475 328 - 14
M: +49 151 2296 68 95
E: mkappeller@starling-ream.de